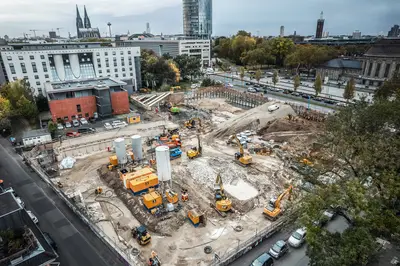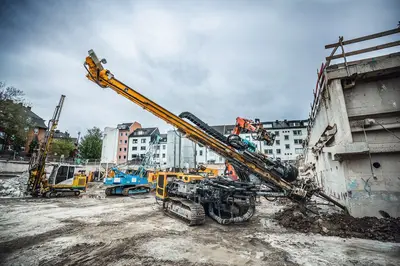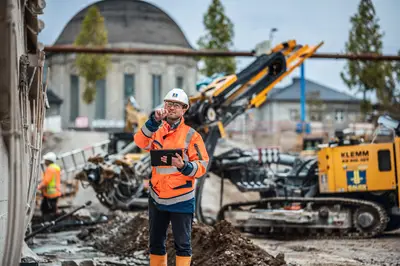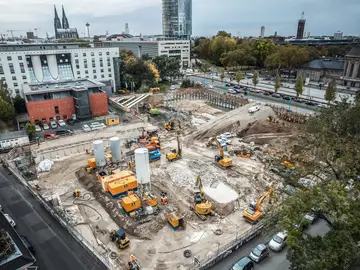Precision at depth: Bauer Spezialtiefbau constructs retaining structure and excavation pit for new LVR building in Cologne
- Bauer Spezialtiefbau constructs 8 m deep excavation pit for 69.5 m tall office building on Ottoplatz in Cologne
- Retaining structure combines pile walls, existing walls and jet-grouted bodies
- Challenging conditions: extremely heavy equipment and limited space
- 3D modeling and digital monitoring for smooth construction process
Cologne, Germany – Where the LVR building on Ottoplatz once opened its doors to the employees of the Landschaftsverband Rheinland (LVR) and served as an administrative center for over two decades, a new administrative building for the LVR is now being built in the heart of Cologne's Deutz district. With a height of 69.5 m and 18 stories, it will extend over an area of 7,357 m². But before the new building can tower into the sky, it was necessary to first dig deep into the ground – and here is where BAUER Spezialtiefbau GmbH plays an important role. The company was contracted to construct an 8 m deep excavation pit – a task that requires not just technical expertise, but also the utmost precision and coordination between multiple disciplines. The specialist foundation engineering work is expected to be completed by early 2026. The final completion of the LVR building is planned for 2028.
Strong foundation
“Constructing the excavation pit for the new LVR building requires a range of specialized foundation engineering methods,” remarks Moritz Hahn, Project Manager at Bauer Spezialtiefbau. For instance, a contiguous pile wall with wood and shotcrete paneling reinforces the excavation pit in the north, while a secant pile wall was installed in the west. The east and south enclosures utilize the existing walls of the former underground garage, which were underpinned with jet-grouted bodies for a deeper excavation base that is to be constructed later.
Pile wall on underground garage ceiling
One highlight of the foundation project is the installation of the secant pile wall directly on the supported ceilings of the underground garage – truly a feat of engineering. The heavy drilling rigs operate on a ceiling structure secured by 1,000 heavy-load supports. This structure is supplemented by pipe bracing with lengths of up to 30 m which reinforce the west area of the excavation pit. In addition to the specialist foundation engineering work, a large-scale dewatering system was installed. A 500 m long discharge pipe to the Rhine serves to transport away the pumped groundwater – a particular logistical challenge.
Extremely heavy equipment, tight spaces
Since the start of construction, the Bauer Spezialtiefbau team has been working under challenging conditions. “If several hundred very heavy machines are working on the supported ceilings of an underground garage, the utmost precision is necessary. No mistakes can be made,” explains Moritz Hahn. On the site of the new LVR building project, an impressive range of powerful equipment is being used: from the BAUER BG 24 H, which drills bored piles with diameters of up to 880 mm using the Kelly drilling method, or the KLEMM drilling rigs KR 806 and KR 401, which install ground anchors in confined spaces, all the way to the RG 16 T from RTG Rammtechnik GmbH, which is used for vibrating work.
Five disciplines working simultaneously
It’s not just the technology involved that is challenging: the conditions on site are also very demanding for the specialists. The work is carried out in extremely limited spaces with up to five specialist disciplines operating simultaneously. An existing wall is used as a retaining structure and secured with walings and anchors while a efficient dewatering system underground with a pump rate of up to 4,000 m³/h keeps the construction site dry.
Thoroughly digital
On a construction project of this magnitude, every millimeter counts – and thanks to the latest digital tools, it is possible to control all processes efficiently. Starting from the planning phase, 3D modeling of the retaining structure designs played a decisive role: This made it possible to precisely analyze geometrical dependencies and determine the optimal placement of drilling rigs, anchors and waling structures. In this way, collisions that could have led to delays in the future were prevented in advance.
Data-based precision project
During construction work, additional smart solutions ensure a smooth process. The digital construction diary documents the progress of work, while the application fielddata assists with the preparation of precise drilling logs. In addition, digital progress reports ensure continuous recording of all internal processes. Moritz Hahn is enthusiastic: “Digital tools help us to control complex processes efficiently. From 3D modeling to the digital construction diary, they enable us to master all the challenges.” This transforms a complex construction site into a data-based precision project where nothing is left up to chance.
Press Images



Download
Your Contact
Specialized Press Geotechnical Solutions
