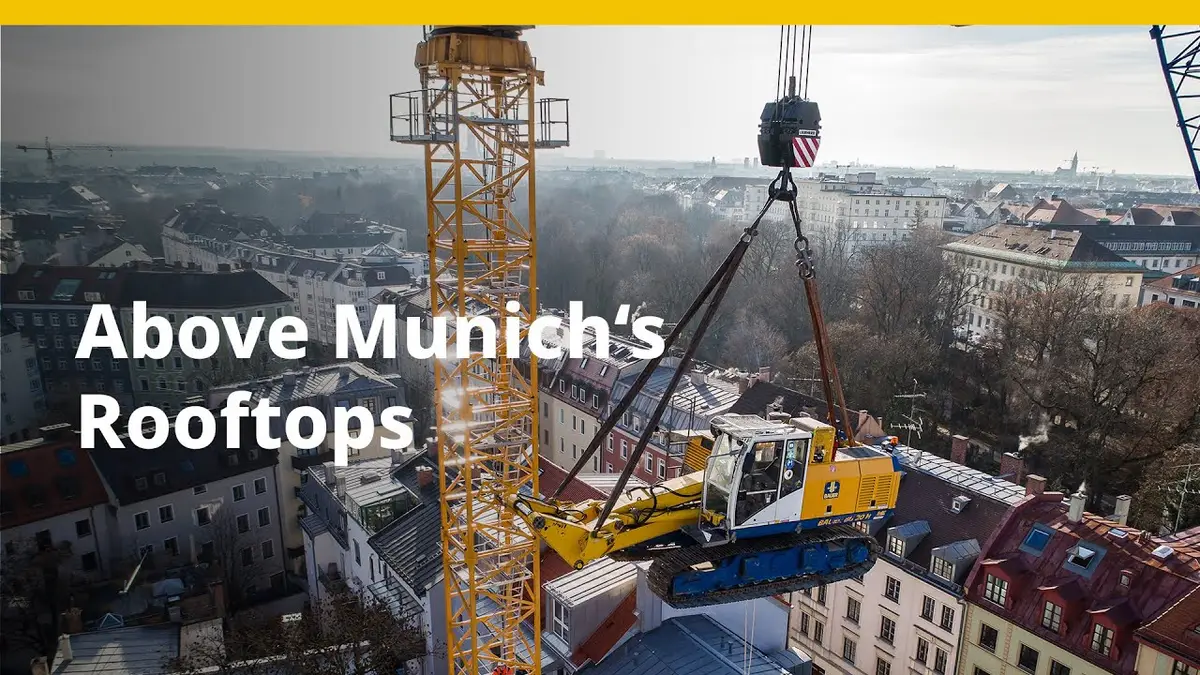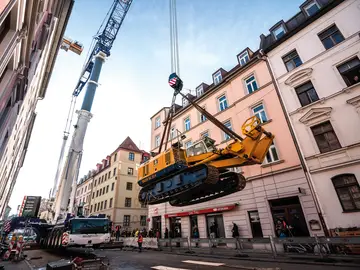Construction of an excavation pit in the tightest of spaces
Munich, Germany – In the trendy Glockenbach district, not far from the Munich city center, a new residential building with a two-story underground parking garage is being constructed. One might imagine that this is nothing out of the ordinary, but this project packs a punch: The site is situated in a rear courtyard, where buildings have recently been demolished, and is only accessible via a single house entrance. Material and equipment cannot be transported via a site entrance as is usual, but must instead be lifted into the rear courtyard by crane.
As part of the inner-city project, BAUER Spezialtiefbau GmbH was tasked with the construction of the excavation pit for the residential building by FGF Verwaltungs KG. “A total of 348 piles with lengths between 8 and 13 m are constructed as a pile wall for the retaining structure,” reports Stefan Ferstl, Operations Manager at Bauer Spezialtiefbau. The work is carried out using the Front-of-Wall (FoW) method. This means that the piles are installed adjacent to the existing buildings. In addition to this, Bauer is responsible for the pit excavation, the single-layer strut for the excavation pit, and for dewatering.
Before work could commence, the required material as well as a drilling rig – a BAUER BG 20 H weighing 42 t – needed to be lifted over the adjacent buildings and into the rear courtyard. To be able to realize this at all, the mast of the rig first needed to be dismantled – in total, a BG 20 H generally weighs around 54 t including the mast. A 500 t truck-mounted crane was deployed for the backyard lifting task. “Our works will take around six weeks; completion of the pit including subcontractor services is scheduled for spring 2021,” concludes Stefan Ferstl.efgarage. Nichts Ungewöhnliches, möchte man meinen, doch dieses Projekt hat es in sich: Die Baustelle befindet sich in einem Hinterhof, in dem vorab Gebäude abgerissen wurden, und ist nur durch einen Hauseingang erreichbar. Material- oder Gerätetransporte sind somit nicht auf herkömmlichem Wege über eine Baustellenzufahrt möglich, sondern müssen mithilfe eines Baukrans in den Hinterhof eingehoben werden.
Im Rahmen dieses innerstädtischen Projekts wurde die BAUER Spezialtiefbau GmbH vom Auftraggeber FGF Verwaltungs KG mit der Erstellung der Baugrube für das Wohngebäude beauftragt. „Insgesamt werden für die Baugrubenumschließung 348 Pfähle mit Längen zwischen 8 und 13 m als Bohrpfahlwand hergestellt“, so Stefan Ferstl, Oberbauleiter bei Bauer Spezialtiefbau. Die Arbeiten werden im sogenannten Vor-der-Wand-Verfahren, kurz VdW, ausgeführt. Das heißt, die Pfähle werden angrenzend an die Bestandsbebauung abgeteuft. Zusätzlich übernimmt Bauer den Baugrubenaushub, die einlagige Aussteifung der Baugrube sowie die Wasserhaltung.
Bevor jedoch mit den Arbeiten begonnen werden konnte, musste das benötigte Material sowie ein Bohrgerät – eine BAUER BG 20 H mit einem Gewicht von 42 t – über die angrenzende Bebauung hinweg in den Hinterhof eingehoben werden. Um dieses Vorhaben überhaupt realisieren zu können, wurde vorab der Mast des Geräts abgebaut – mit Mast liegt das Gewicht einer BG 20 H üblicherweise bei 54 t. Für das Einheben in den Hinterhof kam ein 500 t-Autokran zum Einsatz. „Die Arbeiten werden rund sechs Wochen in Anspruch nehmen, die Fertigstellung der Baugrube samt Nachunternehmer-Leistungen ist für Frühjahr 2021 geplant“, erklärt Stefan Ferstl abschließend.
Watch the video now:

In order to display the video on the US platform YouTube, we need your consent to the associated data processing, as described in our data protection declaration.

Downloads
Your Contact
Specialized Press Geotechnical Solutions
